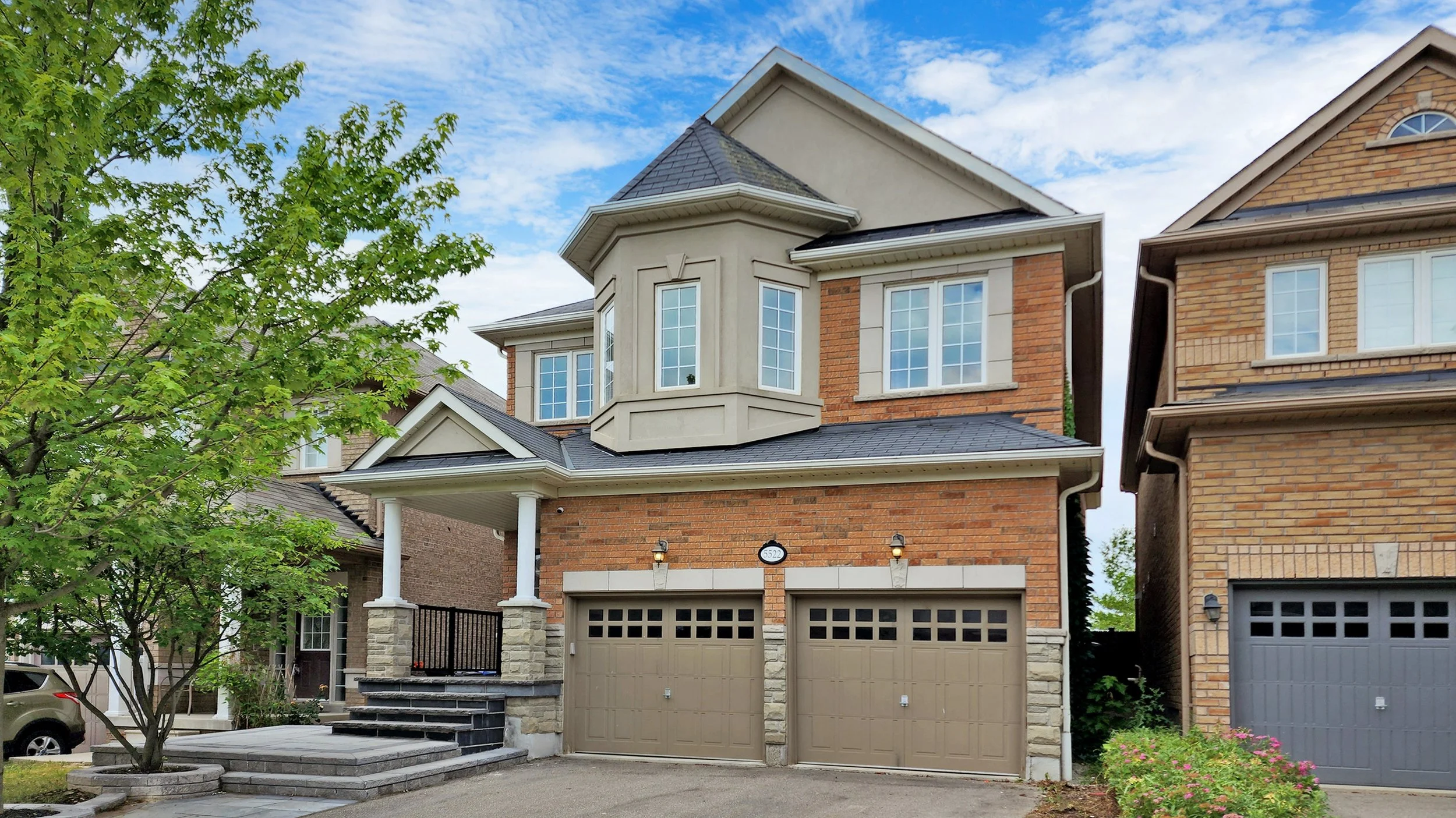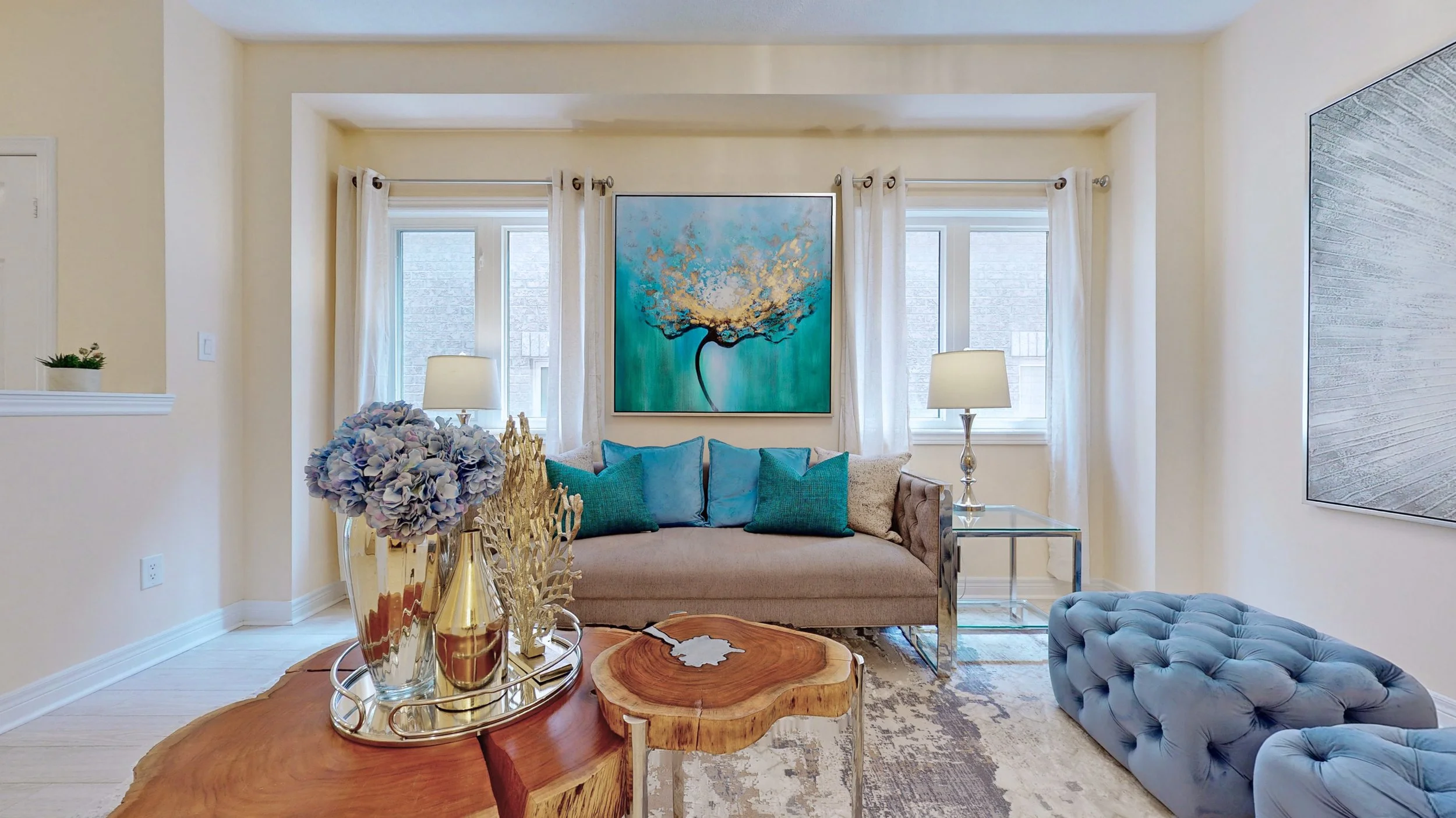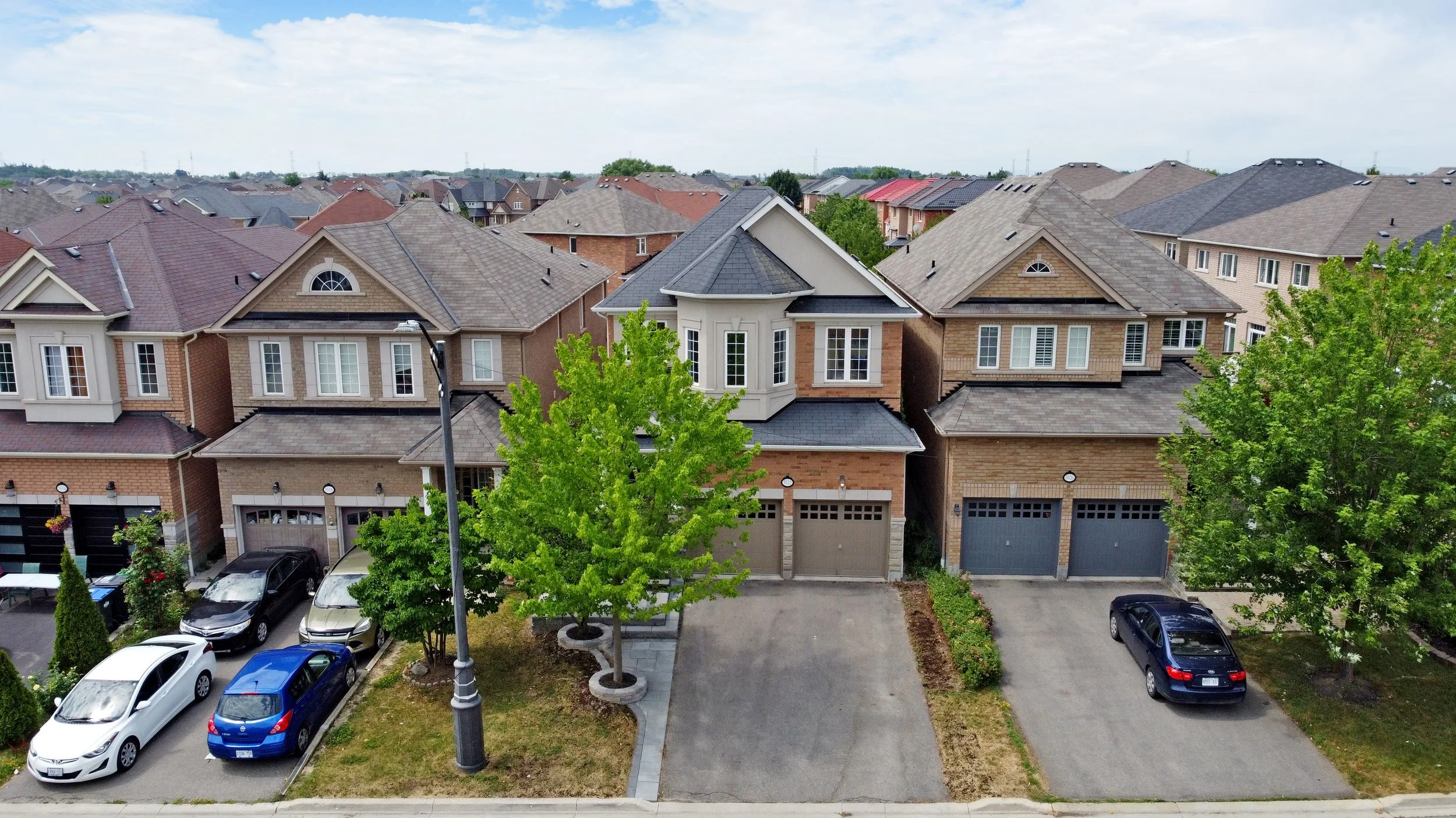Welcome to
5522 Challenger Drive | Mississauga
Features >>>
Interior
Extra bright with large windows throughout the home- allows for abundance of natural light
Carpet free
Oak staircase
Central vacuum (as-is)
Water softener (as-is)
Main Floor
Exceptional open-concept layout- oversized living, family, kitchen and breakfast areas!
Large foyer with 10’+ ceiling and large double-door coat closet.
9’ ceiling throughout main floor.
Living/dining room can be combined for the existing dining room to be used as a large office
Large windows throughout
High-end wide plank laminate throughout
Direct garage entry with 2nd coat closet
Kitchen
Extensively renovated kitchen
Extended granite countertop and backsplash
Ample cabinet storage with pantry
Stainless steel appliances
Extra-large eat-in breakfast area that can accommodate a large table
Sliding patio door that walks out to the backyard
Pot Lights
Family Room
Wide and spacious
Gas fireplace with decorative mantel
Large windows
Open to kitchen and overlooks backyard
Second Floor
4 large bedrooms with a den/office on the 2nd floor!
Den/office is a separate room with window and can be converted to a laundry room.
3 full bathrooms on the 2nd floor! Rough-in for a separate 2nd sink vanity in the 2nd bathroom. One bathroom is a Jack and Joe connecting two bedrooms.
High-end large plank laminate throughout
Large sitting area with windows in the front bedroom
Spacious double-door closets in two bedrooms
Master Bedroom
5-piece ensuite bathroom with separate soaker tub, shower and 2 sinks.
Large walk-in closet
Large windows overlooking backyard
Exterior Features
Large full brick home in the desirable Churchill Meadows neighbourhood
Premium lot: Extra deep (117’ deep) open backyard with no home directly behind
Interlocking and covered front porch
Fully interlocked side and backyard
Situated between two large community parks: O’Connor Park and Mississauga Meadowvale Rotary Park
BBQ natural gas hook-up in backyard
For more Information, Please complete the form below























































