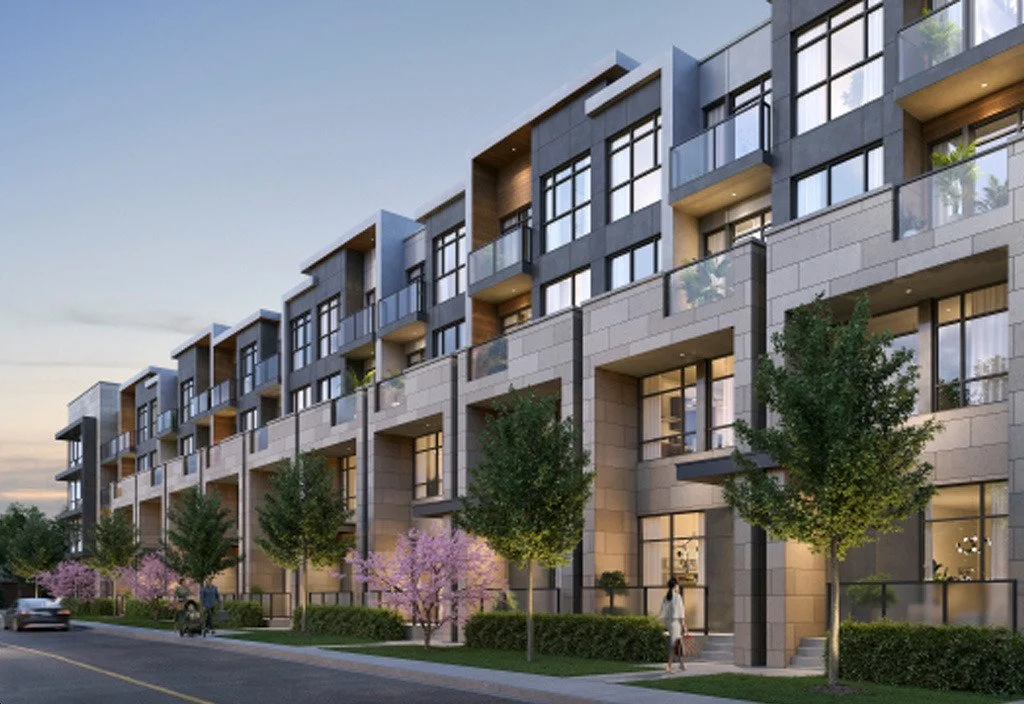OAkville, Ontario
Register NOW for Platinum Access!
Occupancy: 2024 (Tentative) / Developer: rise Developments
Welcome to The Deane, a sophisticated new opportunity in an irreplaceable location. Proudly honouring the street it graces in South Oakville, The Deane is an exciting new community coming soon to Kerr Village — an address that stands for good living.
Key Facts >>>
South Oakville (Kerr St. & Deane ave.)
Boutique Building of condo units and townhomes
Secure underground parking with remote control garage access
Central bike storage area and bike repair station
Indoor parking garage
Spacious private lockers
Electric vehicle charging (upgrade or limited use)
Convenient gas line and hose bib connection provided to
ground floor patios
Environmentally friendly tri-sorter waste removal system
Suite Features >>>
• In-suite under counter kitchen waste sorting system for ease
of sorting organics, recycling and general waste
• Soaring 9’9” to 14’1” ceiling heights
• Smooth ceiling finish throughout
• Designer-selected premium flat finish washable paint
• Contemporary 4” baseboard and 2 1/2” door casing
• Choice of quality engineered 5” laminate flooring from builder’s
standard selections, except in tiled areas
• Sturdy 9” solid wood core entry doors to suites
• Moulded two-panel interior passage doors throughout finished
areas, excluding sliding closet doors
• High-quality lever handles in a modern matte black finish, on all
interior doors in finished areas, including grip sets with dead bolt
lock on suite interiors as per plan
• Space-saving, double-hanging clothes rod and linen shelving in
portion of master closet to maximize storage
• White flat panel sliding closet doors
• Modern energy efficient windows, with screens on all operating windows
• Two-storey suites receive stained finish oak stairs, oak veneer
stringer and nosing. Stained finish oak handrail with metal
pickets and posts
• Stacked or side-by-side energy and water saving front loading 24”
white washer and ENERGY STAR® qualified dryer vented to exterior,
as per plan
• Laundry areas receive 13”x13” white ceramic tile flooring, as per
applicable plan. Laundry rooms located within bathrooms receive
porcelain tile flooring to match bathroom flooring, as per applicable plan
Smart Technology >>>
• Comfortable individually controlled heating and air conditioning
system in each suite with programmable thermostat
• Modern 7” white touch panel
• Two stylish lighting keypads with dimmer
• Convenient programmable thermostat
• Powerful wireless gateway hub
• Advanced keyless entry throughout the building
• Secure app to control and monitor your home
• Suite entry doors and interior to the building include state-of-the-
art keyless entry doors
• A wide range of high-tech upgrade options such as audio distribution,
in-ceiling/outdoor speakers/ lighting keypads, automated motorized
shades, alarm system, cameras, network video recorders, video door
stations, video distribution, remotes, door locks, motion sensors,
surround sound systems and wireless access points.
• Hi-tech pre-wired telephone, cable television and communication
outlets. Category 5e (or better) telephone wiring to all telephone
outlets. RG-6 coaxial cable to all cable television outlets. Each
cable television and telephone outlet connects directly to the
suite network centre.













