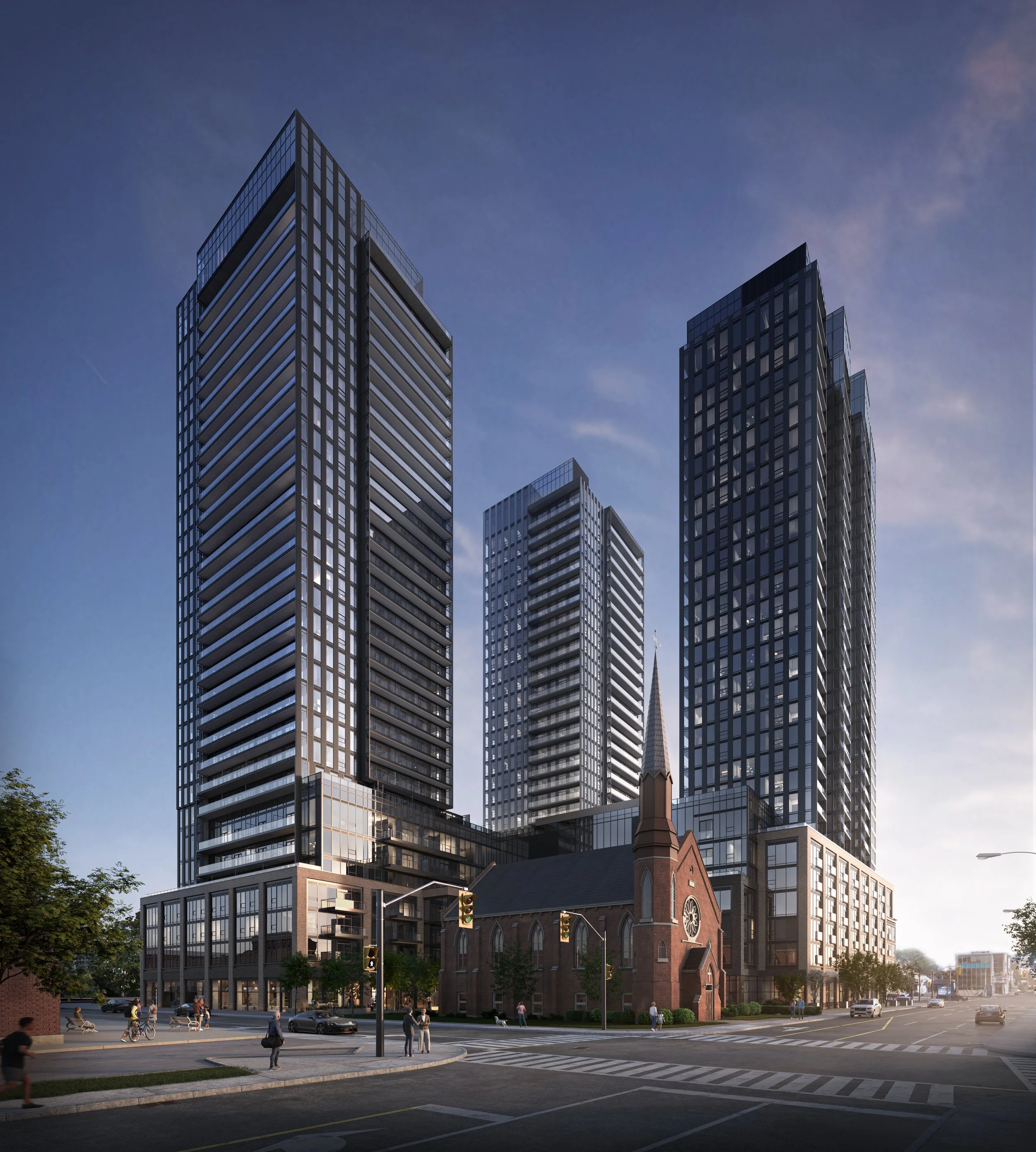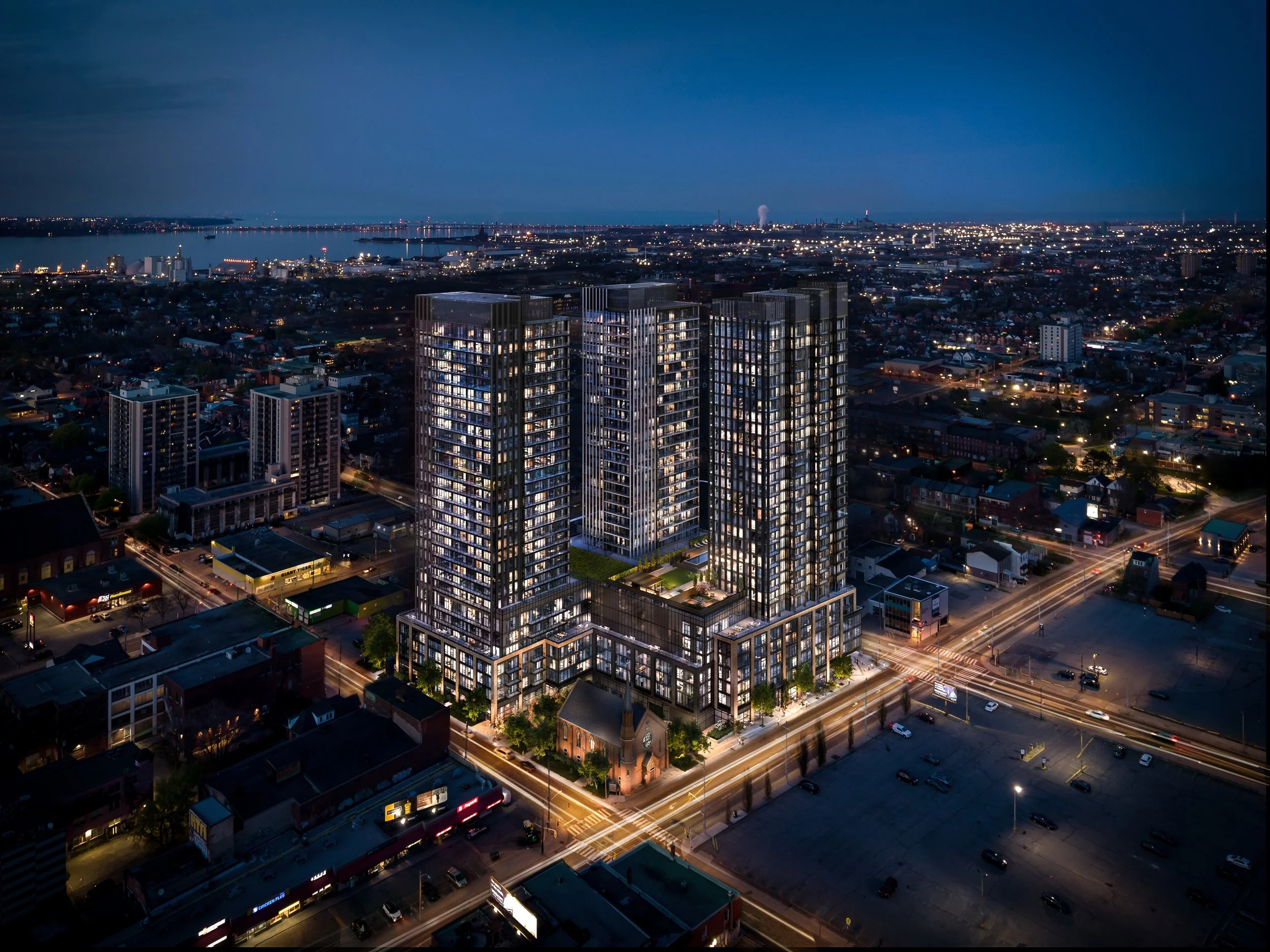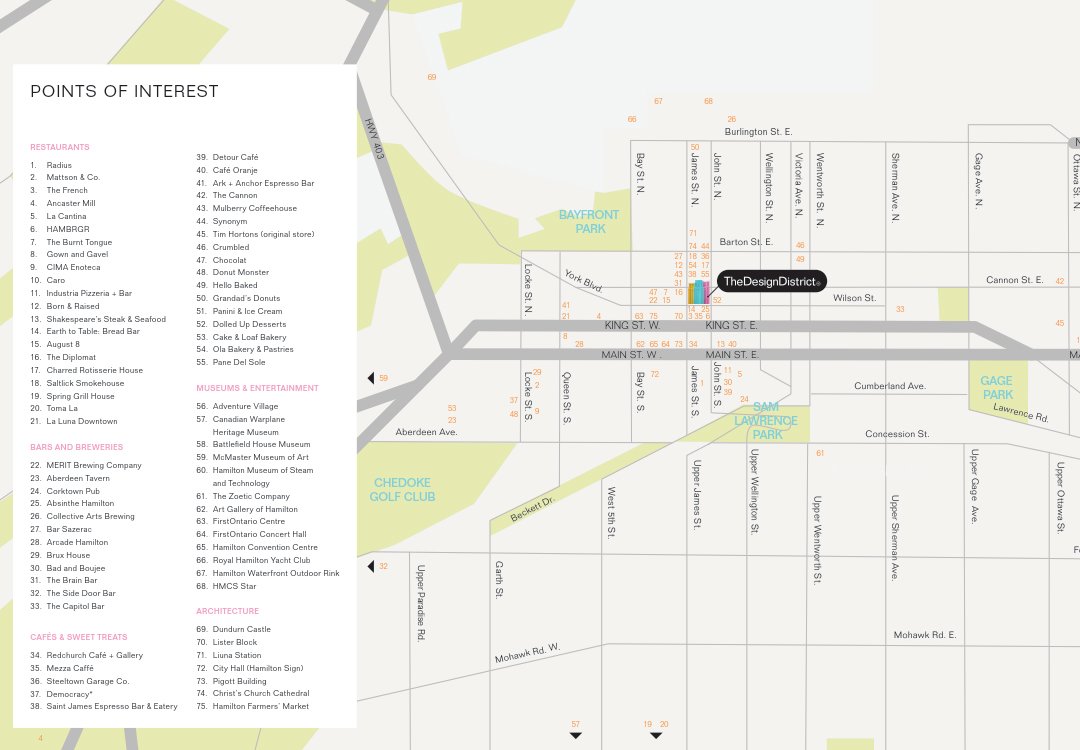Hamilton, Ontario
Register NOW for Platinum Access!
Occupancy: 2027 (Tentative) / Developer: EMBLEM Developments
Location: 41 Wilson Street, Hamilton
Welcome to The Design District, a new landmark at
41 Wilson St. in the central downtown district of Hamilton that will change the face of the city, forever encapsulating its heart and soul.
\
Ushering in an exciting new chapter for the downtown core, The Design District is a modern condominium with furnishings by Louis Vuitton, a timeless monument inspired by innovation and driven by slick urban design.
The Perfect Transit Hub
Located in the heart of Hamilton’s transportation hub, residents at The Design District will find themselves just steps away from the upcoming LRT and Hamilton GO Train. Hamilton’s strategic location and infrastructure supports all forms of transportation, cars, trains, planes and boats. A $3.4 Billion investment from the Provincial and Federal Government for the future Hamilton LRT was announced in 2021. Residents will travel at ease throughout the city, minutes away from major Highways, GO train, Hamilton International Airport and the future Hamilton LRT.
Educational Hub
The Design District is the perfect neighbourhood for post-secondary students. According to Times Higher Education, McMaster University is 4th ranked in Canada. McMaster is only 4 stops away using the future Hamilton LRT. The area is home to great educational institutions such as Brock University, Sheridan College, Mohawk College and many more.
An Exciting Future for the Waterfront
The sweeping water views and relaxing green spaces of Hamilton’s West Harbour will reach all their potential with a $140 million redevelopment project. With parks, bike paths, boardwalks, and peoplecentred spaces, the Harbour will be transformed into a vibrant, pedestrian-friendly community. Residents and visitors will have access to the water’s edge and plenty of space for a variety of activities, from picnicking to roller and ice skating to strolling along the trails. This new lifestyle waterfront will also be home to a vibrant commercial village and a public piazza at the foot of James Street North, a flourishing boulevard full of galleries, stores, and restaurants.
AMENITIES
• Elegant, well-appointed lobbies and entrance lounges
• Large, open-concept lounge that includes a collaborative co-
working space and exclusive party room
• Expansive outdoor amenities on the podium roof, easily
accessible from all towers and including:
• Luxurious outdoor swimming pool
• Integrated bar and BBQ area
• Dining tables and separate spaces for intimate dining
• Comfortable seating options, including lounge furniture
around a fire feature
• Flexible, open synthetic lawn with sculptural seating
• State-of-the-art fitness centre and serene yoga studio
Incentives
Louis Vuitton bag with purchase (Limited time offer, subject to 10% deposit cleared in trust)
Capped development fee (1B+D & Smaller: $10,000 +HST, 2B and larger: $12,000 + HST)
Right to Lease During Occupancy (Legal fees and vendor approval applies)
Free Assignment (Subject to Vendors approval)
Standard Parking: $52,900 (from $62,000)
Compart Parking $42,900 (from $52,000)
Suites that are 672 sqft or above are eligible for parking
Kitchen Island: $3490 (from $5,000)
Den Enclosure: $3490 (from $5000)
Connect with A TKM Agent for details, price list and floor plans











