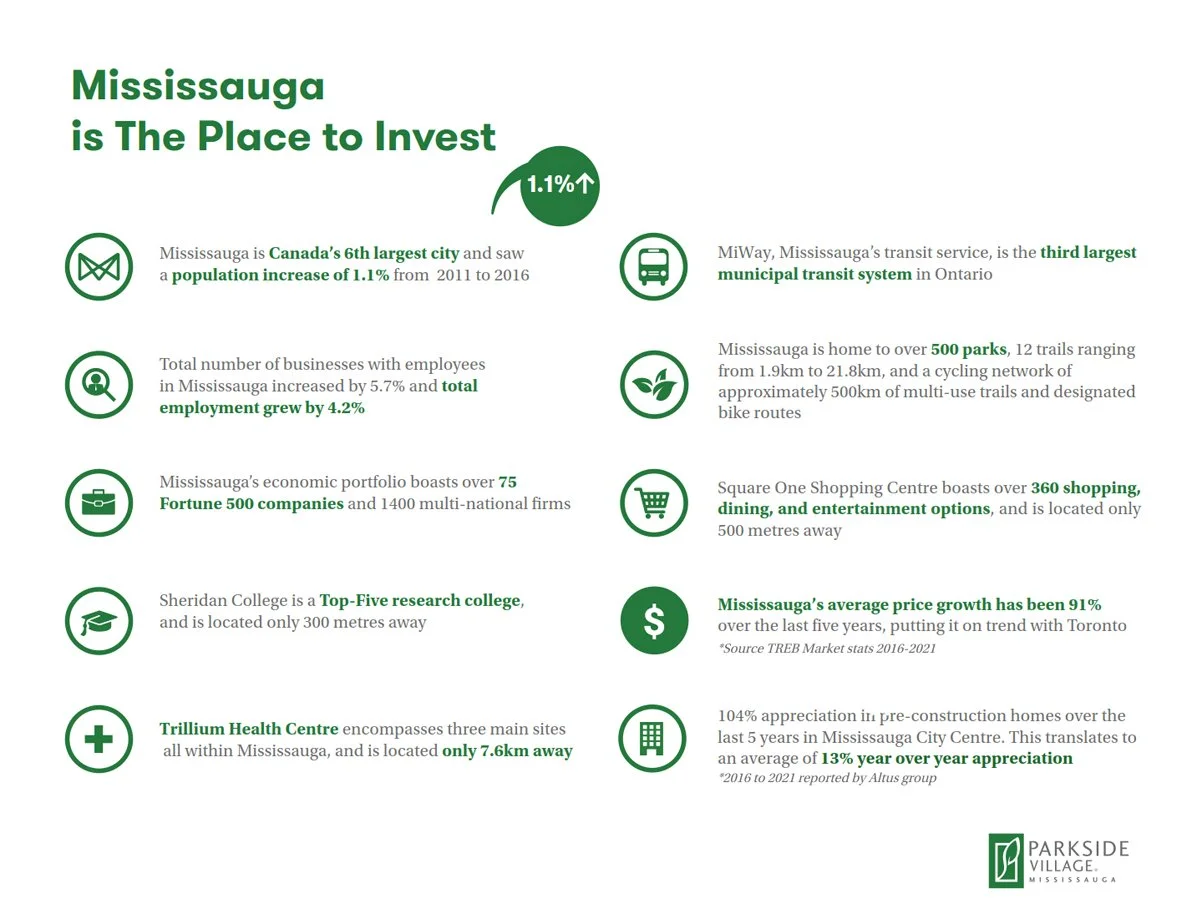Voya, Tower 2 | Mississauga, Ontario
Register with TKM Today!
Occupancy: 2026/ Builder: Amacon
Starting at mid-$600’s
Voya is derived from the word “voyage”. Voyages often reflect transitions, gateways to memorable experiences and purpose. That makes it a fitting name for this project because Voya’s residents will access the best of Parkside Village’s urban and natural elements. Residents will enjoy the best of both city conveniences and natural park space, inspiring balanced living.
Quick Facts on the Project:
2 Towers
Tower 1 will have 42 storeys; tower 2 will have 36 storeys
930 units total
Suites range from 1-3 bedrooms; size of approx. 446 sqft to 922 sqft
30,000 sqft of indoor and outdoor amenities
Developer: Amacon
Voya Condos I Mississauga
About the Project >>>
Tower 1: 42 Storeys Tower 2 (PHASE 2): 36 Storeys Size: 446 sqft- 922sqft
• Voya is adjacent to Avia and Avia 2. Voya will be located on the Northwest end of the Parkside Village community.
• Voya’s architectural design finds inspiration from the exceptional location in which this project is sited.
• The site merges together urban and natural edges. It book ends the Parkside Village development and will have unobstructed views on the West and South sides.
• Zonta Meadows Park and the Future Parkside Village Park to the south.
• No vehicle access will be provided on the park frontage, providing a peaceful and unobstructed view of nature.
• Green roofs and planters make their way up the beautifully sculpted podium, blurring the line between landscape and architecture.
• Approximately 10,000 sq.ft. of retail space will be located between the 2 residential tower lobby entrances on the Cityside.
What is Parkside Village? >>>
Sprawling across 30 acres and brimming with possibility, Parkside Village is in the heart of the Mississauga City Centre. Designed for residents to connect with each other and with their surroundings, Parkside Village injects new spirit and life into Mississauga through stunning architecture and inspiring urban planning.
Combination of Cityside and Parkside living:
On the Cityside, two structured elegant and refined towers gently emerge vertically from a podium scaled to complement the street edge and its pedestrian friendly and well designed landscape features. A grid on the facade for the cityside with vertical emphasis provides a sense of height, protection and solid rhythm.
On the Parkside, The podium and the towers seamlessly merge into each other defining an architectural expression inspired by natural curvilinear forms. On this side the development becomes an extension of the park and its topography.












